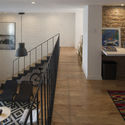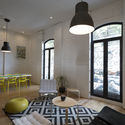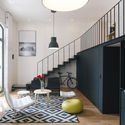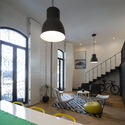
-
Architects: Cadaval & Solà-Morales
- Area: 90 m²
-
Photographs:Imagen Subliminal

Text description provided by the architects. The project is located in the Colonia Roma, a historic neighbourhood in the central sector of Mexico City. La Roma developed in the 19th century as one of the first extensions of the city centre, with an orthogonal grid of large houses inhabited by the upper classes of the city. With the emergence of suburban life in the 50s, la Roma decreased its population throughout the second half of the 20th century, getting to its worst with earthquake of 1985.

Due to the location of la Roma in what once was Lake Texcoco, the subsoil is highly muddy, so seismic waves are amplified; thus, during the strong earthquake of 85, la Roma was one of the more affected areas of the city: many buildings collapsed, and many of those which resisted were abandoned by its inhabitants because of their structural damage or because of the fear that the buildings would not resist another earthquake.



The neighbourhood became deeply deteriorated, with high levels of insecurity and abandoned buildings, until its recent re-emergence as one of the most active areas of the city, filled with art galleries, small restaurants, cafés and young people occupying again its streets and public areas.



The project seeks to explore new possible configurations within the framework of the spatial distribution that allows the existing space. The intervention acts on the horizontal planes, divi- ding the space into two. An area of rooms with low ceilings, of small and cozy spaces and a spacious public area with double height. Two rooms, a studio relate to a unique space containing the living room, dining room and kitchen. A simplification of the spatial structure of the apartment is sought as a tool to allow a clear reading of the main space and their relationship with the city.







































